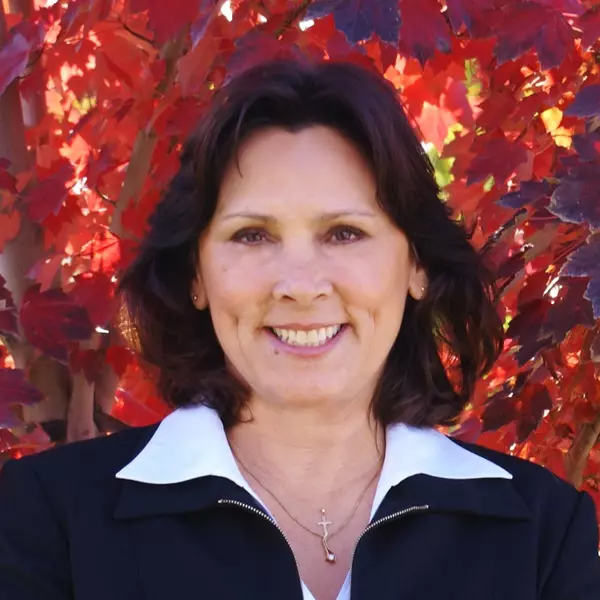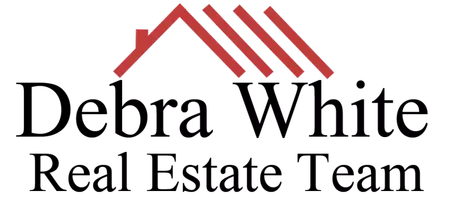REQUEST A TOUR If you would like to see this home without being there in person, select the "Virtual Tour" option and your agent will contact you to discuss available opportunities.
In-PersonVirtual Tour

$384,500
Est. payment /mo
3 Beds
2 Baths
2,040 SqFt
UPDATED:
11/11/2024 07:31 AM
Key Details
Property Type Single Family Home
Sub Type Single Family Residence
Listing Status Active
Purchase Type For Sale
Square Footage 2,040 sqft
Price per Sqft $188
Subdivision Westwood Park
MLS Listing ID 232068
Bedrooms 3
Full Baths 2
Year Built 1992
Lot Size 7,960 Sqft
Property Description
Welcome to this charming residence located in the desirable Westwood Park of SW Porterville, where comfort meets style. The home boasts an inviting open split floor plan, seamlessly connecting spaces for both relaxation and entertaining.
As you enter, you'll be greeted by a formal living room that exudes elegance, complemented by a warm and inviting family room featuring a beautiful brick gas fireplace—perfect for cozy gatherings on cooler evenings.
The thoughtfully designed interior laundry room is a true delight, offering an abundance of storage with extra shelving and convenient access to the backyard, making chores a breeze.
Retreat to the luxurious primary bedroom, complete with spacious walk-in closets that provide ample storage for your wardrobe. The primary bath is a serene oasis, designed with dual sinks and a large open shower, offering a spa-like experience at home.
Step outside to the covered patio, where you can unwind while enjoying the fresh air. The expansive yard presents endless possibilities—whether you envision a sparkling pool, a charming fire pit for evening gatherings, or a lovely gazebo to create your personal outdoor sanctuary. This home is a perfect blend of comfort and potential, waiting for you to make it your own!
As you enter, you'll be greeted by a formal living room that exudes elegance, complemented by a warm and inviting family room featuring a beautiful brick gas fireplace—perfect for cozy gatherings on cooler evenings.
The thoughtfully designed interior laundry room is a true delight, offering an abundance of storage with extra shelving and convenient access to the backyard, making chores a breeze.
Retreat to the luxurious primary bedroom, complete with spacious walk-in closets that provide ample storage for your wardrobe. The primary bath is a serene oasis, designed with dual sinks and a large open shower, offering a spa-like experience at home.
Step outside to the covered patio, where you can unwind while enjoying the fresh air. The expansive yard presents endless possibilities—whether you envision a sparkling pool, a charming fire pit for evening gatherings, or a lovely gazebo to create your personal outdoor sanctuary. This home is a perfect blend of comfort and potential, waiting for you to make it your own!
Location
State CA
County Tulare
Interior
Interior Features Bookcases, Ceiling Fan(s), Open Floorplan, Storage
Heating Forced Air
Cooling Ceiling Fan(s), Central Air
Fireplaces Type Family Room
Laundry Laundry Room
Exterior
Garage Attached
Garage Spaces 2.0
Utilities Available Electricity Connected, Natural Gas Connected, Sewer Connected, Water Connected
View Y/N N
Roof Type Flat Tile
Building
Lot Description Back Yard, Fencing, Front Yard, Landscaped
Story 1
Sewer Public Sewer
Read Less Info

Listed by Kari L Acosta • Keller Williams Realty Tulare County
GET MORE INFORMATION





