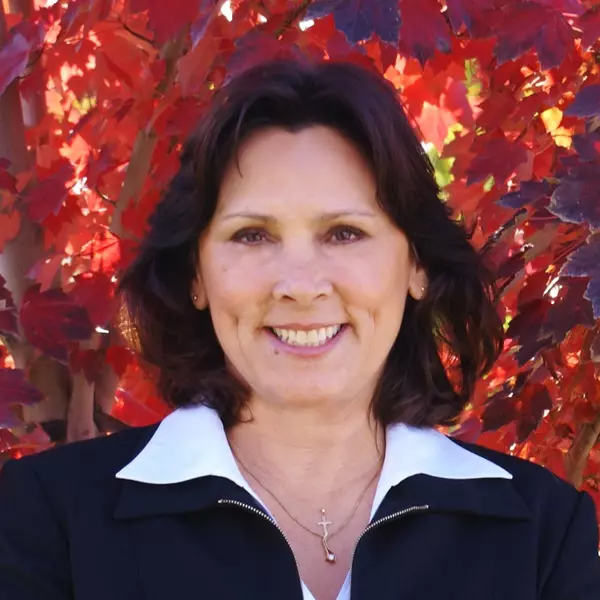REQUEST A TOUR If you would like to see this home without being there in person, select the "Virtual Tour" option and your agent will contact you to discuss available opportunities.
In-PersonVirtual Tour

$426,500
Est. payment /mo
3 Beds
2 Baths
2,053 SqFt
UPDATED:
11/11/2024 07:35 PM
Key Details
Property Type Single Family Home
Sub Type Single Family Residence
Listing Status Active
Purchase Type For Sale
Square Footage 2,053 sqft
Price per Sqft $207
MLS Listing ID 621054
Bedrooms 3
Year Built 1950
Lot Size 7,291 Sqft
Property Description
Welcome to this charming 3-bedroom, 2-bathroom home spanning 2,053 sq ft, perfect for families or those looking for extra space to spread out. Step into a spacious living area that boasts natural light and classic features, creating a warm and inviting atmosphere. The fully updated kitchen offers ample cabinetry and counter space, ideal for daily meal prep and entertaining.The home includes a versatile space that could serve as a second living room, game room, or flexibility to suit your lifestyle needs. Each bedroom is generously sized, ensuring comfort and privacy. The primary suite comes with its own bathroom, offering a private retreat for relaxation.Outside, the property features a well-maintained yard with plenty of room for outdoor activities. Conveniently located close to schools, parks, and shopping, this home offers both comfort and practicality. Don't miss the opportunity to make this property your own and explore its full potential.
Location
State CA
County Fresno
Area 704
Zoning RS5
Rooms
Primary Bedroom Level Main
Interior
Heating Central Heat & Cool
Cooling Central Heat & Cool
Fireplaces Number 1
Laundry Inside
Exterior
Exterior Feature Stucco
Garage Detached
Garage Spaces 2.0
Roof Type Composition
Private Pool No
Building
Story Single Story
Foundation Wood Subfloor
Sewer Public Water, Public Sewer
Water Public Water, Public Sewer
Schools
Elementary Schools Williams
Middle Schools Fort Miller
High Schools Fresno
School District Fresno Unified
Read Less Info

Listed by Nico Gentile • Gentile Real Estate
GET MORE INFORMATION





