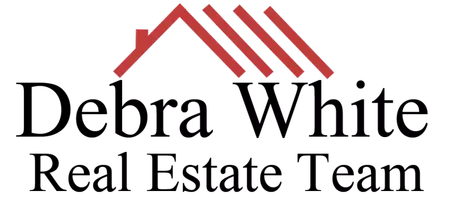UPDATED:
Key Details
Property Type Single Family Home
Sub Type Single Family Residence
Listing Status Active
Purchase Type For Sale
Square Footage 5,788 sqft
Price per Sqft $379
Subdivision Cobblestone Ii
MLS Listing ID 234256
Bedrooms 5
Full Baths 1
Half Baths 2
Three Quarter Bath 3
HOA Fees $70/mo
Year Built 2021
Lot Size 0.510 Acres
Property Sub-Type Single Family Residence
Property Description
The great room, with its vaulted ceilings and striking double-sided fireplace, seamlessly connects indoor and outdoor living, leading to a covered patio. The gourmet kitchen is a chef's dream, featuring a commercial-grade stove, built-in column refrigerator, and an innovative double-island setup perfect for entertaining. A charming breakfast nook and spacious walk-in pantry with a wine cooler complete the space.
Functionality meets beauty in the main level's laundry room, equipped with built-in hampers and abundant storage. This level also hosts a versatile guest bedroom, a half-bath, and a bonus room for a home office or play area.
Ascending the grand staircase, discover the primary suite, an oasis with a cozy fireplace, custom shelving, and a massive walk-in closet complete with an island. The en-suite bathroom is a sanctuary, offering heated floors, a soaking tub, and dual sinks. Each of the additional bedrooms comes with its own ensuite bath and walk-in closet, enhancing comfort and privacy.
Outdoors, escape to a resort-style backyard featuring a heated pool, spa, and a covered patio with an integrated sound system, ideal for hosting gatherings. Enjoy the built-in fire pit, low-maintenance artificial turf, and a fenced area for pets. The private pool house, complete with a bath, adds convenience.
Don't miss the opportunity to own one of Visalia's finest estates.
Location
State CA
County Tulare
Interior
Interior Features Built-in Features, Bidet, Breakfast Bar, Ceiling Fan(s), Crown Molding, Entrance Foyer, High Ceilings, Kitchen Island, Kitchen Open to Family Room, Open Floorplan, Pantry, Storage, Vaulted Ceiling(s), Wainscoting, Wired for Data, Wired for Sound
Heating Central
Cooling Central Air
Flooring Carpet, Ceramic Tile, Combination, Wood
Fireplaces Type Double Sided, Living Room, Master Bedroom
Laundry Inside, Laundry Closet, Laundry Room, Main Level, Upper Level
Exterior
Exterior Feature Kennel
Parking Features Attached, Drive Through, Garage Door Opener, Tandem
Garage Spaces 4.0
Pool In Ground, Heated
Utilities Available Electricity Connected, Natural Gas Connected, Sewer Connected, Water Connected
View Y/N Y
View Neighborhood
Roof Type Tile
Building
Lot Description Back Yard, Corner Lot, Fencing, Front Yard, Landscaped
Story 2
Foundation Slab
Sewer Public Sewer





