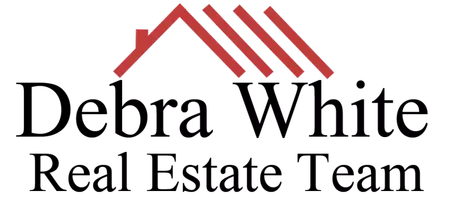REQUEST A TOUR If you would like to see this home without being there in person, select the "Virtual Tour" option and your agent will contact you to discuss available opportunities.
In-PersonVirtual Tour
$639,900
Est. payment /mo
4 Beds
3 Baths
3,024 SqFt
UPDATED:
Key Details
Property Type Single Family Home
Sub Type Single Family Residence
Listing Status Active
Purchase Type For Sale
Square Footage 3,024 sqft
Price per Sqft $211
MLS Listing ID 234493
Bedrooms 4
Full Baths 2
Half Baths 1
Year Built 2007
Lot Size 8,845 Sqft
Property Sub-Type Single Family Residence
Property Description
Lovely home situated in a quiet cul-de-sac in North West Visalia
Within walking distance to the local park and Denton elementary school.
This home has 4 nicely sized bedrooms, each with a walk-in closet, A master bedroom with his and hers walk in closets, Dual sinks, Soaking tub, and a sliding door that leads to the above ground spa and generously sized back yard. The large family room has plenty of space and with a flowing floorpan leading into the kitchen and living room, it is perfect for hosting large family gatherings. Plus a large office with exterior entrance that could be used for multiple purposes.
2 full bathrooms and a powder room for guests.
The large square footage and open floor plan make this home feel spacious and welcoming.
3 car garage and wide driveway with plenty of space for a multi car family. Large fireplace and Dual air conditioning for keeping comfortable.
Its a must see!
Within walking distance to the local park and Denton elementary school.
This home has 4 nicely sized bedrooms, each with a walk-in closet, A master bedroom with his and hers walk in closets, Dual sinks, Soaking tub, and a sliding door that leads to the above ground spa and generously sized back yard. The large family room has plenty of space and with a flowing floorpan leading into the kitchen and living room, it is perfect for hosting large family gatherings. Plus a large office with exterior entrance that could be used for multiple purposes.
2 full bathrooms and a powder room for guests.
The large square footage and open floor plan make this home feel spacious and welcoming.
3 car garage and wide driveway with plenty of space for a multi car family. Large fireplace and Dual air conditioning for keeping comfortable.
Its a must see!
Location
State CA
County Tulare
Interior
Heating Central
Cooling Central Air, Dual
Fireplaces Type Living Room
Exterior
Garage Spaces 3.0
Utilities Available Cable Connected, Electricity Connected, Natural Gas Connected, Phone Connected, Sewer Connected, Water Connected
View Y/N N
Roof Type Spanish Tile
Building
Story 1
Sewer Public Sewer
Read Less Info

Listed by Shannon Rose • Modern Broker




