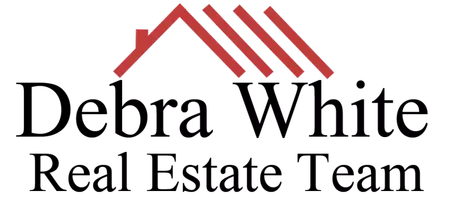REQUEST A TOUR If you would like to see this home without being there in person, select the "Virtual Tour" option and your agent will contact you to discuss available opportunities.
In-PersonVirtual Tour
$399,990
Est. payment /mo
3 Beds
2 Baths
1,419 SqFt
UPDATED:
Key Details
Property Type Single Family Home
Sub Type Single Family Residence
Listing Status Active
Purchase Type For Sale
Square Footage 1,419 sqft
Price per Sqft $281
Subdivision Cross Creek Bend
MLS Listing ID 234520
Bedrooms 3
Full Baths 2
Year Built 2025
Lot Size 4,387 Sqft
Property Sub-Type Single Family Residence
Property Description
Quick Move-in!
Welcome to Cross Creek Bend! This 3-bedroom, 2 bathroom home is currently under construction in our Cross Creek Bend community and will be completed soon! All your needs are fulfilled in this 1,419 sq. ft. sanctuary. Just inside the front door, you are met with a wing of two comfy bedrooms and a traditional bathroom that is split from the rest of the house. Down the wide hallway, you are welcomed into an open design living room and modern kitchen. You have plenty of space for food prep and serving with a sizable island and ample counters. The generous pantry stores all your goods and supplies. A charming corner nook provides an additional area for dining with access to a shady covered patio and the backyard. Tucked away in a second hallway is a handy coat closet and convenient laundry room with entry to the garage. Retreat into your grand primary bedroom featuring a roomy walk-in closet. Call Agent for special builder incentives!
Welcome to Cross Creek Bend! This 3-bedroom, 2 bathroom home is currently under construction in our Cross Creek Bend community and will be completed soon! All your needs are fulfilled in this 1,419 sq. ft. sanctuary. Just inside the front door, you are met with a wing of two comfy bedrooms and a traditional bathroom that is split from the rest of the house. Down the wide hallway, you are welcomed into an open design living room and modern kitchen. You have plenty of space for food prep and serving with a sizable island and ample counters. The generous pantry stores all your goods and supplies. A charming corner nook provides an additional area for dining with access to a shady covered patio and the backyard. Tucked away in a second hallway is a handy coat closet and convenient laundry room with entry to the garage. Retreat into your grand primary bedroom featuring a roomy walk-in closet. Call Agent for special builder incentives!
Location
State CA
County Tulare
Interior
Heating Central, High Effciency, Natural Gas, Solar
Cooling Central Air, Exhaust Fan, High Effciency
Flooring Carpet, Ceramic Tile
Laundry Inside
Exterior
Garage Spaces 2.0
Utilities Available Electricity Connected, Natural Gas Connected, Sewer Connected, Water Connected
View Y/N N
Roof Type Composition
Building
Story 1
Foundation Permanent
Sewer Public Sewer
Read Less Info

Listed by Mari T Nino • Melson Realty, Inc.




