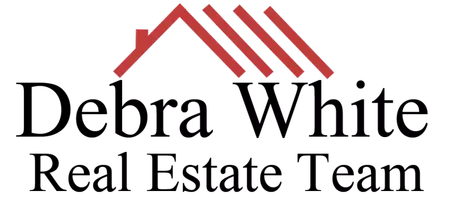REQUEST A TOUR If you would like to see this home without being there in person, select the "Virtual Tour" option and your agent will contact you to discuss available opportunities.
In-PersonVirtual Tour
$739,900
Est. payment /mo
3 Beds
3 Baths
2,503 SqFt
UPDATED:
Key Details
Property Type Single Family Home
Sub Type Single Family Residence
Listing Status Active Under Contract
Purchase Type For Sale
Square Footage 2,503 sqft
Price per Sqft $295
Subdivision Pinnacle
MLS Listing ID 234864
Bedrooms 3
Full Baths 3
Year Built 2005
Lot Size 0.258 Acres
Property Sub-Type Single Family Residence
Property Description
Welcome to your dream home in the heart of Northwest Visalia's highly sought-after Pinnacle neighborhood! This beautifully cared-for 3-bedroom, 3-bathroom home offers comfort, space, and style—with a bonus room perfect for a home office, playroom, or whatever suits your needs. Plus, enjoy peace of mind and energy savings with an owned solar system already in place.
From the moment you walk in, you'll feel the inviting flow of the open floor plan, perfect for both relaxing and gathering with loved ones! The spacious kitchen is a true centerpiece, featuring classic white cabinetry, granite countertops, stainless steel appliances, a large walk-in pantry, breakfast bar, cozy breakfast nook, and a formal dining area ready for holidays and celebrations.
Retreat to the extra-large primary bedroom, complete with a huge walk-in closet with custom shelving and a private, spa-like bathroom with a large soaking tub, separate walk-in shower, and dual vanities. The thoughtful layout also includes a convenient Jack & Jill bathroom connecting the secondary bedrooms along with an additional full bathroom for guests.
Enjoy the outdoors in your own backyard oasis, complete with a covered patio and a generously sized yard—perfect for entertaining, playing, or simply relaxing in the sunshine. You'll also love the three-car garage and RV Parking!
This home has everything you've been looking for, tucked into a warm, welcoming neighborhood you'll be proud to call home!
From the moment you walk in, you'll feel the inviting flow of the open floor plan, perfect for both relaxing and gathering with loved ones! The spacious kitchen is a true centerpiece, featuring classic white cabinetry, granite countertops, stainless steel appliances, a large walk-in pantry, breakfast bar, cozy breakfast nook, and a formal dining area ready for holidays and celebrations.
Retreat to the extra-large primary bedroom, complete with a huge walk-in closet with custom shelving and a private, spa-like bathroom with a large soaking tub, separate walk-in shower, and dual vanities. The thoughtful layout also includes a convenient Jack & Jill bathroom connecting the secondary bedrooms along with an additional full bathroom for guests.
Enjoy the outdoors in your own backyard oasis, complete with a covered patio and a generously sized yard—perfect for entertaining, playing, or simply relaxing in the sunshine. You'll also love the three-car garage and RV Parking!
This home has everything you've been looking for, tucked into a warm, welcoming neighborhood you'll be proud to call home!
Location
State CA
County Tulare
Interior
Heating Forced Air
Cooling Central Air
Fireplaces Type Family Room
Exterior
Garage Spaces 3.0
Utilities Available Electricity Connected, Natural Gas Connected, Sewer Connected, Water Connected
View Y/N N
Roof Type Composition
Building
Story 1
Sewer Public Sewer
Read Less Info

Listed by Melissa J Berlinger • Anderson Real Estate Group




