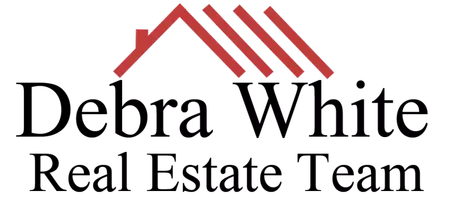REQUEST A TOUR If you would like to see this home without being there in person, select the "Virtual Tour" option and your agent will contact you to discuss available opportunities.
In-PersonVirtual Tour
$474,900
Est. payment /mo
4 Beds
2 Baths
1,968 SqFt
UPDATED:
Key Details
Property Type Single Family Home
Sub Type Single Family Residence
Listing Status Active
Purchase Type For Sale
Square Footage 1,968 sqft
Price per Sqft $241
MLS Listing ID 235054
Bedrooms 4
Full Baths 2
Year Built 2009
Lot Size 6,970 Sqft
Property Sub-Type Single Family Residence
Property Description
Located in sought-after Shannon Ranch, this well-designed home combines comfort, space, and everyday style in a layout that truly works for modern living. The efficient floor plan features attractive vinyl plank flooring and a wide, welcoming entry that opens into a bright and expansive great room—ideal for both entertaining and daily life.
The kitchen is thoughtfully designed with beautiful granite countertops, ample cabinetry, a convenient breakfast bar, and an adjacent dining area. It flows seamlessly into the large great room, creating the perfect setting to enjoy time together or host guests with ease. Abundant natural light fills the living and dining areas through multiple windows, adding warmth and energy throughout the space.
There are four generously sized bedrooms, a dedicated office space, and a spacious owner's suite with a large walk-in closet. Both bathrooms have been stylishly updated, offering a fresh, modern look throughout.
Out back, the yard includes a large covered patio along with an extended patio area—perfect for lounging, outdoor dining, or quiet evenings at home. A 15kW owned solar system helps keep energy costs low, letting you stay cool all summer without the worry of your electric bill. Don't wait! Schedule your private showing today.
The kitchen is thoughtfully designed with beautiful granite countertops, ample cabinetry, a convenient breakfast bar, and an adjacent dining area. It flows seamlessly into the large great room, creating the perfect setting to enjoy time together or host guests with ease. Abundant natural light fills the living and dining areas through multiple windows, adding warmth and energy throughout the space.
There are four generously sized bedrooms, a dedicated office space, and a spacious owner's suite with a large walk-in closet. Both bathrooms have been stylishly updated, offering a fresh, modern look throughout.
Out back, the yard includes a large covered patio along with an extended patio area—perfect for lounging, outdoor dining, or quiet evenings at home. A 15kW owned solar system helps keep energy costs low, letting you stay cool all summer without the worry of your electric bill. Don't wait! Schedule your private showing today.
Location
State CA
County Tulare
Interior
Heating Central
Cooling Central Air
Exterior
Parking Features Attached
Garage Spaces 2.0
Utilities Available Electricity Connected, Natural Gas Connected, Sewer Connected, Water Connected
View Y/N N
Roof Type Composition
Building
Story 1
Sewer Public Sewer
Read Less Info

Listed by Erik L Anderson • Anderson Real Estate Group




