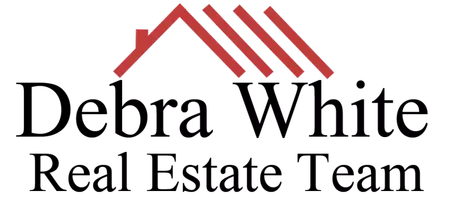REQUEST A TOUR If you would like to see this home without being there in person, select the "Virtual Tour" option and your agent will contact you to discuss available opportunities.
In-PersonVirtual Tour
$425,000
Est. payment /mo
3 Beds
3 Baths
1,640 SqFt
UPDATED:
Key Details
Property Type Single Family Home
Sub Type Single Family Residence
Listing Status Active
Purchase Type For Sale
Square Footage 1,640 sqft
Price per Sqft $259
MLS Listing ID 235162
Bedrooms 3
Full Baths 2
Year Built 1993
Lot Size 6,970 Sqft
Property Sub-Type Single Family Residence
Property Description
Welcome to 2862 Hillcrest — where comfort meets curb appeal.
This well maintained, spacious home sits proudly on a corner lot in a highly sought-after neighborhood. From the moment you arrive, you'll feel an inviting warmth that makes this house feel like home.
Step inside to discover two separate living areas, perfect for accommodating the whole family or creating flexible spaces for work and relaxation. At the heart of the home is a generous, well-appointed kitchen — a true gathering space for cooking, entertaining, and daily life.
Upstairs, you'll find a luxurious primary suite featuring an extra sitting area, a large step-in shower, and a dual-sink vanity. Two additional bedrooms share a hall bath complete with a tub-shower combo and double sinks.
Out back, your private oasis awaits. The sparkling pool is ready for sunny summer days and entertaining guests, while the low-maintenance yard offers plenty of room to enjoy the outdoors. Plus, with solar panels in place, you'll enjoy energy efficiency and reduced utility costs year-round.
Don't miss your chance to make this exceptional property your next home — call today to schedule your private tour.
This well maintained, spacious home sits proudly on a corner lot in a highly sought-after neighborhood. From the moment you arrive, you'll feel an inviting warmth that makes this house feel like home.
Step inside to discover two separate living areas, perfect for accommodating the whole family or creating flexible spaces for work and relaxation. At the heart of the home is a generous, well-appointed kitchen — a true gathering space for cooking, entertaining, and daily life.
Upstairs, you'll find a luxurious primary suite featuring an extra sitting area, a large step-in shower, and a dual-sink vanity. Two additional bedrooms share a hall bath complete with a tub-shower combo and double sinks.
Out back, your private oasis awaits. The sparkling pool is ready for sunny summer days and entertaining guests, while the low-maintenance yard offers plenty of room to enjoy the outdoors. Plus, with solar panels in place, you'll enjoy energy efficiency and reduced utility costs year-round.
Don't miss your chance to make this exceptional property your next home — call today to schedule your private tour.
Location
State CA
County Fresno
Interior
Heating Central
Cooling Central Air
Fireplaces Type Living Room
Exterior
Garage Spaces 2.0
Pool In Ground
Utilities Available Electricity Connected, Water Connected
View Y/N N
Roof Type Tile
Building
Story 2
Sewer Public Sewer
Read Less Info

Listed by Brooke L Clevenger • RE/MAX Success




