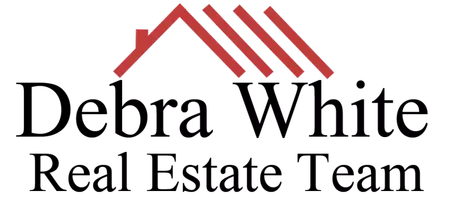REQUEST A TOUR If you would like to see this home without being there in person, select the "Virtual Tour" option and your agent will contact you to discuss available opportunities.
In-PersonVirtual Tour
$650,000
Est. payment /mo
4 Beds
3 Baths
3,535 SqFt
OPEN HOUSE
Sun Jul 06, 2:00pm - 4:00pm
UPDATED:
Key Details
Property Type Single Family Home
Sub Type Single Family Residence
Listing Status Active
Purchase Type For Sale
Square Footage 3,535 sqft
Price per Sqft $183
MLS Listing ID 235790
Bedrooms 4
Full Baths 2
Three Quarter Bath 1
Year Built 2006
Lot Size 7,405 Sqft
Property Sub-Type Single Family Residence
Property Description
Welcome to 312 Martin st. refined Living in the heart of the central valley. Offered with 1% of the loan amount towards closing when working with our preferred lender Nancy Mota-Castillo at Core Homes Loans.
From the moment you enter, this distinguished residence commands attention with its rich architectural design, graceful arches, and soaring ceilings that exude a sense of timeless sophistication.
Impeccably maintained and thoughtfully upgraded, every inch of this home speaks to quality craftsmanship and enduring style. The main floor offers a grand formal living room and dining space. a spacious family room with vaulted ceilings and a stately gas fireplace. Rounding out the main floor is the laundry room with sink and versatile bonus room that can effortlessly function as a fifth bedroom, private office, or creative retreat.
The gourmet kitchen is a true showpiece complete with granite countertops, classic oak cabinetry, matching GE stainless steel appliances, and generous prep and gathering space, all perfectly positioned for entertaining and everyday living.
Upstairs, the luxurious primary suite offers a peaceful escape with a private sitting area, spa-like en-suite bath featuring dual vanities, soaking tub, separate shower, and an expansive, custom walk-in closet. Three additional bedrooms and a full bath with dual sinks provide space and comfort for the whole household. A large loft/game room completes the upper level with flexibility for recreation or relaxation.
Step outside to beautifully manicured grounds — the front yard is thoughtfully designed with stone pathways and automated irrigation, while the recently refreshed backyard provides a lush, private setting perfect for outdoor dining and family time.
All of this, just a short stroll to Del Lago Park — where tree-lined paths, green open space, and a tranquil lake create a peaceful natural retreat just steps from your front door.
From the moment you enter, this distinguished residence commands attention with its rich architectural design, graceful arches, and soaring ceilings that exude a sense of timeless sophistication.
Impeccably maintained and thoughtfully upgraded, every inch of this home speaks to quality craftsmanship and enduring style. The main floor offers a grand formal living room and dining space. a spacious family room with vaulted ceilings and a stately gas fireplace. Rounding out the main floor is the laundry room with sink and versatile bonus room that can effortlessly function as a fifth bedroom, private office, or creative retreat.
The gourmet kitchen is a true showpiece complete with granite countertops, classic oak cabinetry, matching GE stainless steel appliances, and generous prep and gathering space, all perfectly positioned for entertaining and everyday living.
Upstairs, the luxurious primary suite offers a peaceful escape with a private sitting area, spa-like en-suite bath featuring dual vanities, soaking tub, separate shower, and an expansive, custom walk-in closet. Three additional bedrooms and a full bath with dual sinks provide space and comfort for the whole household. A large loft/game room completes the upper level with flexibility for recreation or relaxation.
Step outside to beautifully manicured grounds — the front yard is thoughtfully designed with stone pathways and automated irrigation, while the recently refreshed backyard provides a lush, private setting perfect for outdoor dining and family time.
All of this, just a short stroll to Del Lago Park — where tree-lined paths, green open space, and a tranquil lake create a peaceful natural retreat just steps from your front door.
Location
State CA
County Tulare
Interior
Heating Forced Air
Cooling Central Air
Flooring Carpet, Ceramic Tile
Fireplaces Type Living Room
Exterior
Garage Spaces 3.0
Utilities Available Electricity Connected, Natural Gas Connected, Sewer Connected, Water Connected
View Y/N N
Roof Type Tile
Building
Story 2
Foundation Slab
Sewer Public Sewer
Read Less Info

Listed by Alexander Rosh • Bloom Group, Inc.




