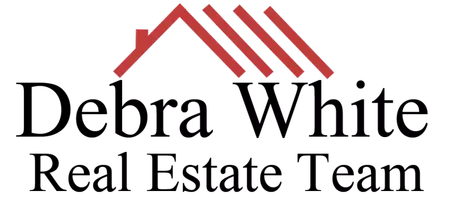REQUEST A TOUR If you would like to see this home without being there in person, select the "Virtual Tour" option and your agent will contact you to discuss available opportunities.
In-PersonVirtual Tour
$545,000
Est. payment /mo
3 Beds
3 Baths
2,232 SqFt
UPDATED:
Key Details
Property Type Single Family Home
Sub Type Single Family Residence
Listing Status Active
Purchase Type For Sale
Square Footage 2,232 sqft
Price per Sqft $244
Subdivision Shannon Ranch
MLS Listing ID 235988
Bedrooms 3
Full Baths 2
Half Baths 1
Year Built 2020
Lot Size 6,827 Sqft
Property Sub-Type Single Family Residence
Property Description
Welcome to 1724 W Sedona Ave - Where Comfort meets Elegance in the desirable Shannon Ranch community.
This stunning 3-bedroom, 2.5-bathroom home boasts dramatic ceilings and beautifully arched hallways that complement its open-concept floor plan. The thoughtfully designed bedroom layout offers enhanced privacy with 3 spacious bedrooms with a middle bonus room with a full bath on one wing of the home while the master suite is a secluded retreat on the opposite side ensuring comfort and tranquility. The spacious kitchen features a large Granite island with recessed and canned lighting, perfect for entertaining guests.
Step outside to your private oasis—a permitted covered patio built by Central Valley Awning, completed with two ceiling fans and recessed LED lighting. Enjoy year-round comfort and ambiance under the detached gazebo with string lights, while the wood plank-textured stained concrete adds warmth and style to the outdoor space. Additional highlights include: Owned solar, smart home alarm system, tankless water heater, built-in trash receptacles in the kitchen island, GE appliances, shutter blinds for added privacy, and luxury heirloom pine waterproof vinyl plank flooring in all main living areas.
This home blends modern upgrades with timeless design—perfect for today's lifestyle. Don't miss your opportunity to own this move-in-ready gem! Call your favorite Realtor to schedule a private tour today.
This stunning 3-bedroom, 2.5-bathroom home boasts dramatic ceilings and beautifully arched hallways that complement its open-concept floor plan. The thoughtfully designed bedroom layout offers enhanced privacy with 3 spacious bedrooms with a middle bonus room with a full bath on one wing of the home while the master suite is a secluded retreat on the opposite side ensuring comfort and tranquility. The spacious kitchen features a large Granite island with recessed and canned lighting, perfect for entertaining guests.
Step outside to your private oasis—a permitted covered patio built by Central Valley Awning, completed with two ceiling fans and recessed LED lighting. Enjoy year-round comfort and ambiance under the detached gazebo with string lights, while the wood plank-textured stained concrete adds warmth and style to the outdoor space. Additional highlights include: Owned solar, smart home alarm system, tankless water heater, built-in trash receptacles in the kitchen island, GE appliances, shutter blinds for added privacy, and luxury heirloom pine waterproof vinyl plank flooring in all main living areas.
This home blends modern upgrades with timeless design—perfect for today's lifestyle. Don't miss your opportunity to own this move-in-ready gem! Call your favorite Realtor to schedule a private tour today.
Location
State CA
County Tulare
Interior
Heating Central
Cooling Central Air
Exterior
Garage Spaces 2.0
Utilities Available Electricity Connected, Natural Gas Connected, Sewer Connected, Water Connected
View Y/N N
Roof Type Tile
Building
Story 1
Sewer Public Sewer
Read Less Info

Listed by Sherice Pasillas • Realty Concepts, Ltd




