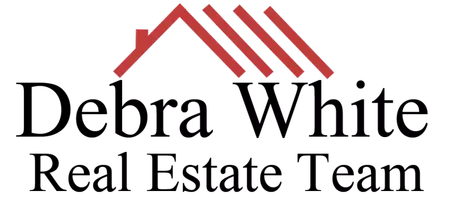REQUEST A TOUR If you would like to see this home without being there in person, select the "Virtual Tour" option and your agent will contact you to discuss available opportunities.
In-PersonVirtual Tour
$949,000
Est. payment /mo
4 Beds
4 Baths
2,813 SqFt
UPDATED:
Key Details
Property Type Single Family Home
Sub Type Single Family Residence
Listing Status Active Under Contract
Purchase Type For Sale
Square Footage 2,813 sqft
Price per Sqft $337
MLS Listing ID 236717
Bedrooms 4
Full Baths 3
Half Baths 1
Year Built 2003
Lot Size 2.240 Acres
Property Sub-Type Single Family Residence
Property Description
Experience the breathtaking, panoramic views at this stunning Springville estate! As you enter through the gated entry, the white fence-lined driveway guides you up to the hilltop, where your private retreat awaits. Take a moment to relax by the infinity pool, complete with a natural rock waterfall and framed by the awe-inspiring Sierra Nevada Mountains. This is the ultimate spot for hosting friends and family, with an outdoor bar and kitchen that make entertaining a breeze.
The main house spans 2,813 sq. ft. and features three bedrooms, 3.5 baths, and a dedicated office space or 4th bedroom. Step inside to discover the open-concept great room bathed in natural light, thanks to thevwall of windows that seamlessly connect the indoor space to the lush backyard. A cozy fireplace adds warmth and ambiance to this inviting space. The kitchen has an enormous island, stainless-top of the line appliances, tons of custom cabinetry and a walk-in pantry. The oversized primary bedroom, with direct access to the back patio, offers a room-sized closet, an additional walk-in closet, and a luxurious soaker tub with jets for ultimate relaxation. The two ensuite bedrooms each come with their own private bathrooms for added comfort and privacy. But that's not all..this property includes a 600+ sq. ft. guest house/casita, featuring a kitchen, sitting area, bedroom, and a full bathroom with a walk-in shower-Ideal for Airbnb potential, extended family, or out-of-town visitors. This charming retreat offers versatility for whatever your needs may be. For equestrian enthusiasts or those with 4-H and FFA projects, the property is fully equipped with a 3-stall barn, covered paddocks, a wash rack, and a single-car garage/shop/tackroom. A round pen and fenced pastures complete this dream setup. 4 friendly sheep/ 'the groundskeepers' can be included in the sale.
And for the kids? They'll love the hidden treehouse that adds a touch of whimsy to this already exceptional property.
Let's go!
The main house spans 2,813 sq. ft. and features three bedrooms, 3.5 baths, and a dedicated office space or 4th bedroom. Step inside to discover the open-concept great room bathed in natural light, thanks to thevwall of windows that seamlessly connect the indoor space to the lush backyard. A cozy fireplace adds warmth and ambiance to this inviting space. The kitchen has an enormous island, stainless-top of the line appliances, tons of custom cabinetry and a walk-in pantry. The oversized primary bedroom, with direct access to the back patio, offers a room-sized closet, an additional walk-in closet, and a luxurious soaker tub with jets for ultimate relaxation. The two ensuite bedrooms each come with their own private bathrooms for added comfort and privacy. But that's not all..this property includes a 600+ sq. ft. guest house/casita, featuring a kitchen, sitting area, bedroom, and a full bathroom with a walk-in shower-Ideal for Airbnb potential, extended family, or out-of-town visitors. This charming retreat offers versatility for whatever your needs may be. For equestrian enthusiasts or those with 4-H and FFA projects, the property is fully equipped with a 3-stall barn, covered paddocks, a wash rack, and a single-car garage/shop/tackroom. A round pen and fenced pastures complete this dream setup. 4 friendly sheep/ 'the groundskeepers' can be included in the sale.
And for the kids? They'll love the hidden treehouse that adds a touch of whimsy to this already exceptional property.
Let's go!
Location
State CA
County Tulare
Interior
Heating Central
Cooling Central Air
Fireplaces Type Gas
Exterior
Garage Spaces 3.0
Pool Tile, Infinity, In Ground, Waterfall
Utilities Available Cable Connected, Electricity Connected, Propane, Water Connected
View Y/N Y
View Hills, Valley
Roof Type Flat Tile
Building
Story 1
Foundation Slab
Sewer Septic Tank
Read Less Info

Listed by Quinn Atherton • Bloom Group, Inc.




