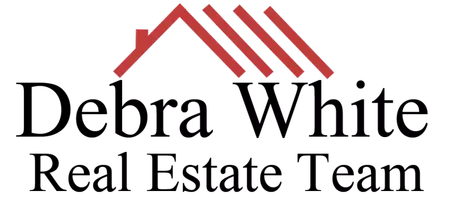REQUEST A TOUR If you would like to see this home without being there in person, select the "Virtual Tour" option and your agent will contact you to discuss available opportunities.
In-PersonVirtual Tour
$340,000
Est. payment /mo
3 Beds
2 Baths
1,540 SqFt
UPDATED:
Key Details
Property Type Single Family Home
Sub Type Single Family Residence
Listing Status Active
Purchase Type For Sale
Square Footage 1,540 sqft
Price per Sqft $220
MLS Listing ID 237043
Bedrooms 3
Full Baths 2
Year Built 2001
Lot Size 4,500 Sqft
Property Sub-Type Single Family Residence
Property Description
Welcome to this beautifully refreshed 3-bedroom, 2-bath home offering 1,540 sq ft of living space in the growing Southwest Porterville community. Inside, you'll find fresh interior updates including new paint, modern fixtures, and stylish flooring throughout the bedrooms and living areas. The open-concept design connects the spacious family room to a light-filled kitchen featuring tile counters, a center island, ample cabinetry, and a brand-new range. The primary suite is generously sized with a walk-in closet and private bath, while two additional bedrooms and a second full bathroom provide comfort for family or guests. Outdoors, the property offers a fenced backyard with a patio—ready for personal touches, gardening, or weekend BBQs. The attached garage adds convenience and storage. This home sits on a 4,500 sq ft lot in a neighborhood that is part of Porterville's exciting expansion. Southwest Porterville is experiencing rapid residential growth with new subdivisions, parks, and future developments guided by the city's SoTu Master Plan. Residents enjoy proximity to schools, shopping, dining, and easy access to Hwy 65 and Hwy 190 for commuting. The area's balance of affordability and opportunity makes it an attractive place to settle down and invest in the future. Don't miss your chance to own a move-in ready home in a developing area that continues to add value year after year.
Location
State CA
County Tulare
Interior
Interior Features Ceiling Fan(s), Tile Counters
Heating Central
Cooling Central Air
Fireplaces Type Living Room
Laundry In Garage
Exterior
Parking Features Attached
Garage Spaces 2.0
Utilities Available Natural Gas Connected
View Y/N N
Roof Type Composition
Building
Lot Description Back Yard, Corner Lot, Front Yard
Story 1
Sewer Public Sewer
Read Less Info

Listed by Jenny Madrid • Legacy Real Estate Inc




