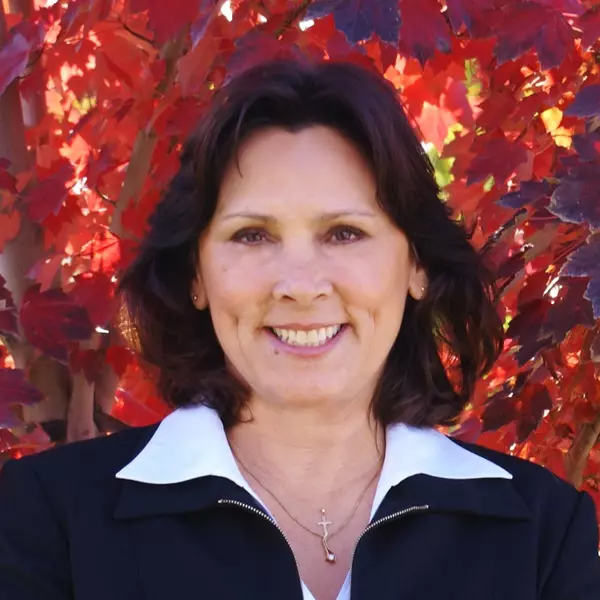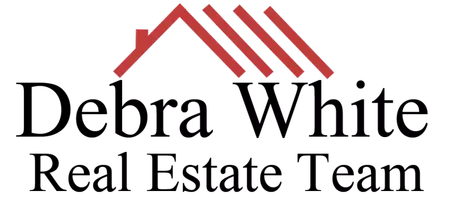REQUEST A TOUR If you would like to see this home without being there in person, select the "Virtual Tour" option and your agent will contact you to discuss available opportunities.
In-PersonVirtual Tour

$510,000
Est. payment /mo
4 Beds
2 Baths
1,961 SqFt
Open House
Sat Oct 11, 11:00am - 1:00pm
UPDATED:
Key Details
Property Type Single Family Home
Sub Type Single Family Residence
Listing Status Active
Purchase Type For Sale
Square Footage 1,961 sqft
Price per Sqft $260
MLS Listing ID 237778
Bedrooms 4
Full Baths 2
Year Built 2006
Lot Size 8,712 Sqft
Property Sub-Type Single Family Residence
Property Description
Charming Northwest Visalia Home
Welcome to this beautiful 4-bedroom, 2-bath home offering 1,961 square feet of comfortable living space in desirable Northwest Visalia. From the moment you step inside, you'll appreciate the open and inviting layout designed for both everyday living and entertaining.
The spacious living room features vaulted ceilings that create an airy feel, seamlessly connecting to the dining area and kitchen. The kitchen is a true highlight with granite countertops, stainless steel appliances, and an abundance of cabinet and counter space, perfect for those who love to cook or host gatherings.
The primary suite offers a peaceful retreat with tall ceilings and a bright, relaxing bathroom complete with a soaking tub. The additional bedrooms are well-sized and versatile, ideal for guests, an office, or a home gym.
A functional laundry room with plenty of storage and workspace adds convenience, while the 3-car garage provides ample parking and storage options. Step outside to enjoy the spacious backyard, a wonderful space for outdoor dining, play, or future customization.
Located in a sought-after neighborhood close to schools, parks, and amenities, this home combines comfort, style, and functionality in one great package.
Welcome to this beautiful 4-bedroom, 2-bath home offering 1,961 square feet of comfortable living space in desirable Northwest Visalia. From the moment you step inside, you'll appreciate the open and inviting layout designed for both everyday living and entertaining.
The spacious living room features vaulted ceilings that create an airy feel, seamlessly connecting to the dining area and kitchen. The kitchen is a true highlight with granite countertops, stainless steel appliances, and an abundance of cabinet and counter space, perfect for those who love to cook or host gatherings.
The primary suite offers a peaceful retreat with tall ceilings and a bright, relaxing bathroom complete with a soaking tub. The additional bedrooms are well-sized and versatile, ideal for guests, an office, or a home gym.
A functional laundry room with plenty of storage and workspace adds convenience, while the 3-car garage provides ample parking and storage options. Step outside to enjoy the spacious backyard, a wonderful space for outdoor dining, play, or future customization.
Located in a sought-after neighborhood close to schools, parks, and amenities, this home combines comfort, style, and functionality in one great package.
Location
State CA
County Tulare
Interior
Heating Forced Air
Cooling Central Air
Fireplaces Type Living Room
Exterior
Garage Spaces 3.0
Utilities Available Electricity Connected, Natural Gas Connected, Sewer Connected
View Y/N N
Roof Type Tile
Building
Story 1
Sewer Public Sewer
Read Less Info

Listed by Leslie Neese • Anderson Real Estate Group
GET MORE INFORMATION





