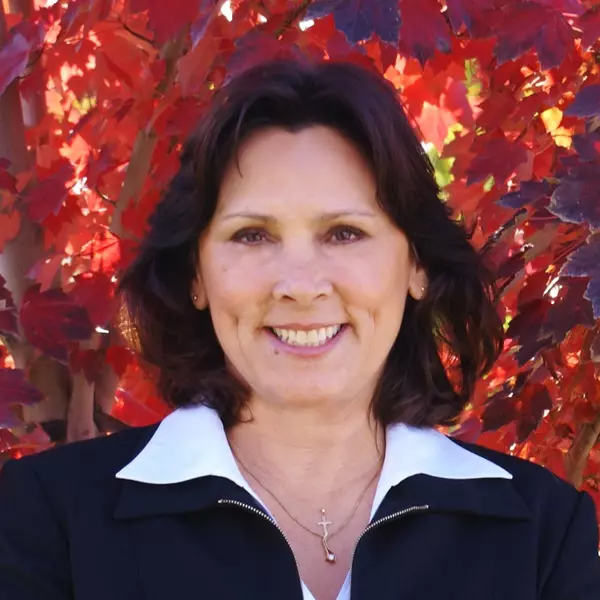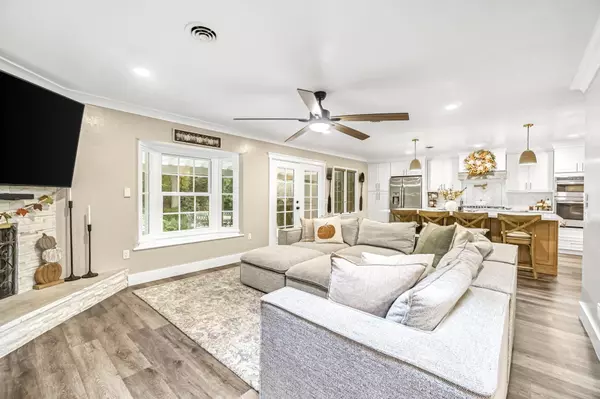
UPDATED:
Key Details
Property Type Single Family Home
Sub Type Single Family Residence
Listing Status Active
Purchase Type For Sale
Square Footage 2,320 sqft
Price per Sqft $228
MLS Listing ID 238094
Bedrooms 5
Full Baths 1
Three Quarter Bath 2
Year Built 1958
Lot Size 7,841 Sqft
Property Sub-Type Single Family Residence
Property Description
Location
State CA
County Tulare
Interior
Interior Features Breakfast Bar, Ceiling Fan(s), Crown Molding, Kitchen Island, Open Floorplan, Remodeled, Stone Counters
Heating Central
Cooling Central Air
Flooring Carpet, Ceramic Tile, Vinyl
Fireplaces Type Insert, Living Room
Exterior
Parking Features Garage Faces Front, Tandem
Garage Spaces 3.0
Pool Gunite, In Ground
Utilities Available Electricity Connected, Natural Gas Connected, Sewer Connected, Water Connected
View Y/N Y
View Neighborhood
Roof Type Composition
Building
Lot Description Back Yard, Fencing, Front Yard, Sprinklers In Front, Sprinklers In Rear
Story 2
Foundation Raised
Sewer Public Sewer

GET MORE INFORMATION







