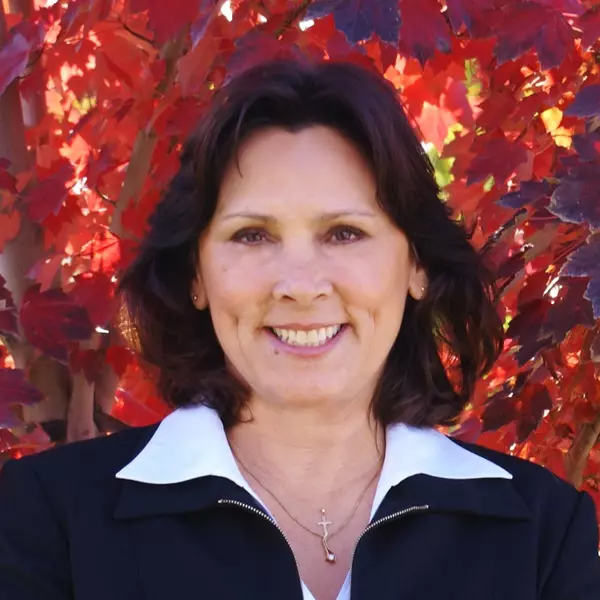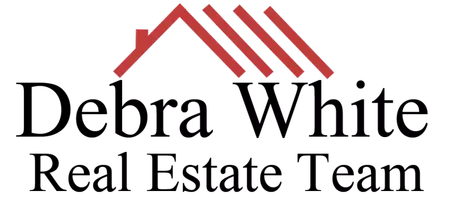
UPDATED:
Key Details
Property Type Single Family Home
Sub Type Single Family Residence
Listing Status Pending
Purchase Type For Sale
Square Footage 2,348 sqft
Price per Sqft $217
Subdivision Crestwood
MLS Listing ID 238266
Bedrooms 4
Full Baths 3
HOA Fees $68/qua
Year Built 1982
Lot Size 9,148 Sqft
Property Sub-Type Single Family Residence
Property Description
The beautifully remodeled kitchen features quartz countertops, new flooring, lighting, skylights, and all new appliances. Each bathroom has been thoughtfully renovated with a clean, timeless design. An extra-large laundry room includes an island, sink, ample storage, and a convenient built-in ironing board. Dual HVAC systems and a solar system provide year-round comfort and energy efficiency. A finished bonus room in the garage with its own AC and window offers excellent space for a home office, gym, or hobby room.
The backyard is designed for relaxation, showcasing low-maintenance landscaping, a fire pit area, and a picturesque dry creek that creates a peaceful, park-like setting. Situated on a large cul-de-sac lot, this property offers privacy and serenity within one of Visalia's most sought-after neighborhoods and top-rated school districts.
One-year home warranty included at closing.
Seller is a licensed real estate agent.
Location
State CA
County Tulare
Interior
Interior Features Bookcases, Ceiling Fan(s), His and Hers Closets, Kitchen Open to Family Room, Pantry, Pull Down Stairs to Attic, Recessed Lighting, Remodeled, Stone Counters, Storage
Heating Central, Fireplace(s), Natural Gas, Solar
Cooling Ceiling Fan(s), Central Air, Exhaust Fan
Flooring Other, Carpet, Combination
Fireplaces Type Great Room
Laundry Electric Dryer Hookup, Inside, Laundry Closet, Laundry Room, Main Level, Washer Hookup
Exterior
Exterior Feature Lighting
Parking Features Attached, Concrete, Garage Door Opener
Garage Spaces 2.0
Utilities Available Cable Connected, Electricity Connected, Natural Gas Connected, Phone Connected, Satellite TV, Sewer Connected, Water Connected
View Y/N N
Roof Type Composition
Building
Lot Description Back Yard, Cul-De-Sac, Front Yard, Irregular Lot, Landscaped, Park Nearby
Story 1
Foundation Slab
Sewer Public Sewer
Others
Virtual Tour https://www.zillow.com/view-imx/a9397437-7f7d-46cc-91cb-3e8a865000b4?setAttribution=mls&wl=true&initialViewType=pano&utm_source=dashboard

GET MORE INFORMATION





