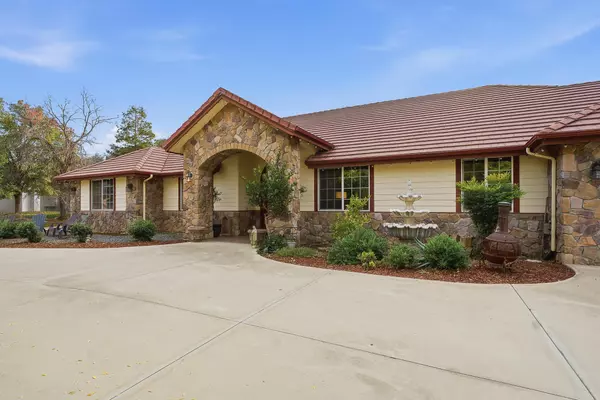REQUEST A TOUR If you would like to see this home without being there in person, select the "Virtual Tour" option and your agent will contact you to discuss available opportunities.
In-PersonVirtual Tour

$695,000
Est. payment /mo
4 Beds
3 Baths
3,184 SqFt
UPDATED:
Key Details
Property Type Single Family Home
Sub Type Single Family Residence
Listing Status Active
Purchase Type For Sale
Square Footage 3,184 sqft
Price per Sqft $218
MLS Listing ID 238546
Bedrooms 4
Full Baths 2
Half Baths 1
Year Built 2004
Lot Size 0.940 Acres
Property Sub-Type Single Family Residence
Property Description
Just minutes from River Island Country Club, this expansive Montgomery Ranch hillside home is the perfect place to create your personal retreat.
With nearly 3,200 sq. ft. of living space, this well-built property has so much to offer. Crafted by respected local builder Dave Paskwietz, the home features 2x6 framing for enhanced insulation, strength, and long-term durability.
The split floor plan provides exceptional privacy for the master suite, which includes an oversized walk-in closet, a luxurious bathroom with a jetted tub, and French-door access to the backyard. The kitchen is designed for both style and function, featuring granite countertops, stainless steel appliances, and two sinks—perfect for cooking and entertaining.
Additional highlights include a whole-house fan, allowing you to bring in the crisp mountain air and enjoy the peaceful views. The deep, 3-car garage offers insulated doors and 220v power, ideal for larger projects or hobby equipment. Outside, the wrap-around gravel driveway enhances the estate's functionality, offering abundant room for RVs, toys, and guest parking.
The next owner will appreciate the generous space, thoughtful features, and year-round views of the stunning Sierra Nevadas that make this property truly special.
With nearly 3,200 sq. ft. of living space, this well-built property has so much to offer. Crafted by respected local builder Dave Paskwietz, the home features 2x6 framing for enhanced insulation, strength, and long-term durability.
The split floor plan provides exceptional privacy for the master suite, which includes an oversized walk-in closet, a luxurious bathroom with a jetted tub, and French-door access to the backyard. The kitchen is designed for both style and function, featuring granite countertops, stainless steel appliances, and two sinks—perfect for cooking and entertaining.
Additional highlights include a whole-house fan, allowing you to bring in the crisp mountain air and enjoy the peaceful views. The deep, 3-car garage offers insulated doors and 220v power, ideal for larger projects or hobby equipment. Outside, the wrap-around gravel driveway enhances the estate's functionality, offering abundant room for RVs, toys, and guest parking.
The next owner will appreciate the generous space, thoughtful features, and year-round views of the stunning Sierra Nevadas that make this property truly special.
Location
State CA
County Tulare
Interior
Heating Forced Air
Cooling Central Air, Whole House Fan
Flooring Ceramic Tile, Laminate
Fireplaces Type Propane
Exterior
Parking Features Carport, Concrete, Drive Through, Garage Faces Front, Gravel, RV Access/Parking
Garage Spaces 3.0
Utilities Available Electricity Connected, Propane, Sewer Connected, Water Connected
View Y/N Y
View Hills, Mountain(s)
Roof Type Tile
Building
Story 1
Sewer Septic Tank
Read Less Info

Listed by Ulysses F Madrigal • Downtown Realty
GET MORE INFORMATION





