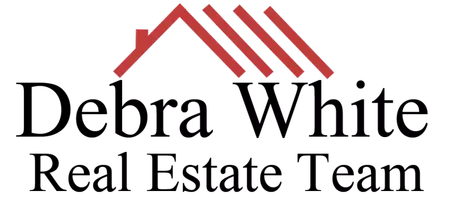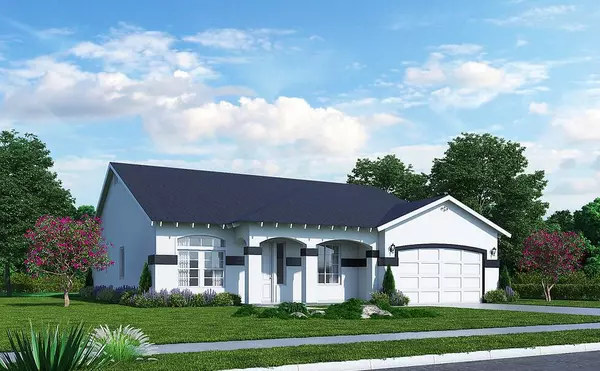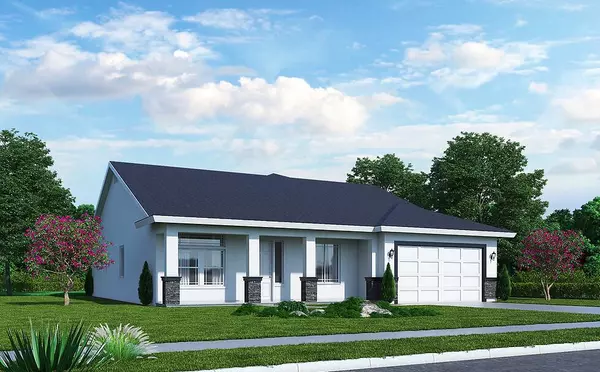REQUEST A TOUR If you would like to see this home without being there in person, select the "Virtual Tour" option and your advisor will contact you to discuss available opportunities.
In-PersonVirtual Tour
$599,900
Est. payment /mo
3 Beds
3 Baths
2,414 SqFt
UPDATED:
01/13/2025 07:32 AM
Key Details
Property Type Single Family Home
Sub Type Single Family Residence
Listing Status Active
Purchase Type For Sale
Square Footage 2,414 sqft
Price per Sqft $248
MLS Listing ID 232651
Bedrooms 3
Full Baths 3
Year Built 2024
Lot Size 7,300 Sqft
Property Description
The Valencia 2414sq. ft. plan offers 3 bedrooms +den option or 4-5 bedrooms, with 2-3 bathrooms. On certain lots, this home accommodates a 3-car garage with optional drive through door at the third bay. This home offers an open kitchen with a large island, providing extra dining in the nook, a double-door pantry for surplus storage, a sizable laundry room, a vaulted ceiling living room which gives access to the covered patio. The primary bedroom features an opulent bathroom with an optional barn door for privacy, dual walk-in closets, two sinks, a broad shower and a tub. Off the hallway are two more ample bedrooms, a full bath and a roomy linen closet. Buyers can choose from one of three front elevations to match their style preference. Contact one of our new homes specialists to see how this home can suit your needs.
*Options could vary, contact agent for more info
*Options could vary, contact agent for more info
Location
State CA
County Tulare
Interior
Heating ENERGY STAR Qualified Equipment
Cooling Central Air, ENERGY STAR Qualified Equipment
Exterior
Garage Spaces 2.0
Utilities Available Electricity Connected, Natural Gas Connected, Sewer Connected, Water Connected
View Y/N N
Roof Type Composition
Building
Story 1
Sewer Public Sewer
Read Less Info

Listed by Bryce A Telfer • Melson Realty, Inc.




