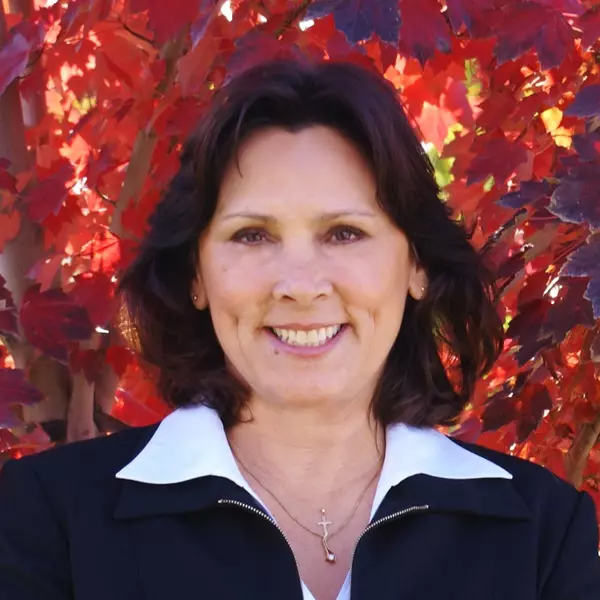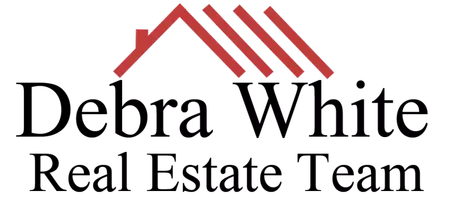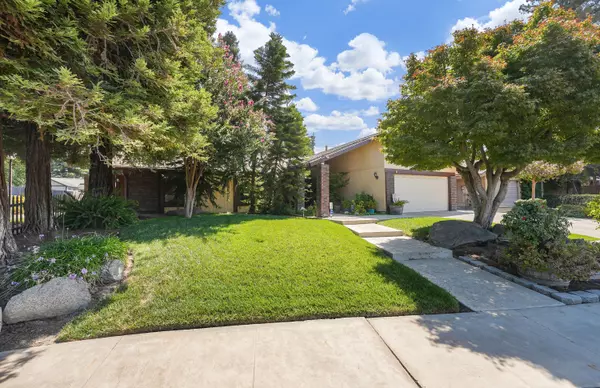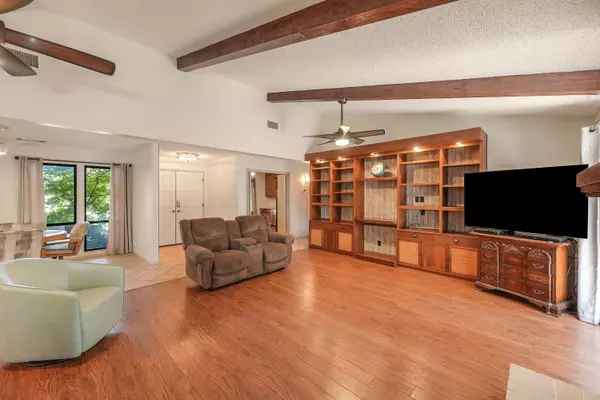For more information regarding the value of a property, please contact us for a free consultation.
Key Details
Sold Price $400,000
Property Type Single Family Home
Sub Type Single Family Residence
Listing Status Sold
Purchase Type For Sale
Square Footage 1,728 sqft
Price per Sqft $231
Subdivision Crestwood
MLS Listing ID 231144
Sold Date 10/03/24
Bedrooms 3
Full Baths 2
HOA Fees $20/qua
Year Built 1979
Lot Size 7,405 Sqft
Property Description
From the minute you drive up, you'll be greeted by mature landscaping that sets a serene feeling. Step inside to discover an open concept living area that seamlessly connects the living room, kitchen, nook and formal dining area. Perfect for entertaining.
The kitchen boasts Quartz counter tops, several pull out drawers, updated light fixtures providing both style and functionality. The large living room features built in cabinets and shelving for storage, decorations and favorite pictures. On cooler nights cozy up to the lovely gas log fireplace. Laminate or tile floors through out this beautiful home. Down the hall, you'll find a spacious primary suite complete with walk in closet. Gorgeous remodeled bathroom shower, Quartz counter top, fixtures and lighting. Two spare bedrooms one with built in's for an office, playroom or enjoy as the third bedroom.
Hall bathroom has with Quartz counter top, fixtures and lighting. Tub/shower combo.
Convenience continues with inside laundry room equipped with ample cabinets and laundry sink. Step outside into the manicured back yard, an entertainer's delight with covered BBQ area and multiple sitting area's. This lovely home also has a shop/storage area and the garage features a pull down ladder leading to a large sheeted area and lighting for more storage.
Location
State CA
County Tulare
Interior
Interior Features Beamed Ceilings, Bookcases, Breakfast Bar, Ceiling Fan(s), Granite Counters, High Ceilings, High Speed Internet, His and Hers Closets, Kitchen Open to Family Room, Pull Down Stairs to Attic, Recessed Lighting, Vaulted Ceiling(s), Walk-In Closet(s)
Heating Central, Forced Air, Natural Gas
Cooling Ceiling Fan(s), Central Air
Flooring Ceramic Tile, Laminate
Fireplaces Type Gas Starter, Great Room
Laundry Gas Dryer Hookup, Inside, Laundry Room, Sink, Washer Hookup
Exterior
Parking Features Attached, Concrete, Garage Door Opener, Garage Faces Front
Garage Spaces 2.0
Utilities Available Natural Gas Connected, Sewer Connected, Water Connected
View Y/N N
Roof Type Composition
Building
Lot Description Back Yard, Front Yard, Irregular Lot, Landscaped, Sprinklers Drip, Sprinklers In Front, Sprinklers In Rear
Story 1
Foundation Slab
Sewer Public Sewer
Read Less Info
Want to know what your home might be worth? Contact us for a FREE valuation!

Our team is ready to help you sell your home for the highest possible price ASAP

Bought with Matthew Thompson




